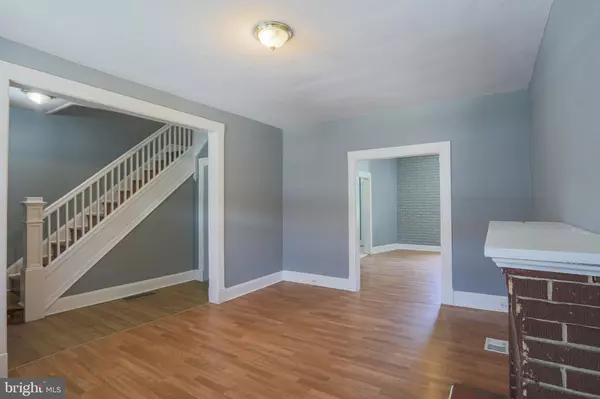$109,000
$114,999
5.2%For more information regarding the value of a property, please contact us for a free consultation.
3125 CLIFTMONT AVE Baltimore, MD 21213
3 Beds
2 Baths
1,264 SqFt
Key Details
Sold Price $109,000
Property Type Townhouse
Sub Type Interior Row/Townhouse
Listing Status Sold
Purchase Type For Sale
Square Footage 1,264 sqft
Price per Sqft $86
Subdivision Belair-Edison
MLS Listing ID MDBA518582
Sold Date 08/21/20
Style AirLite
Bedrooms 3
Full Baths 2
HOA Y/N N
Abv Grd Liv Area 1,264
Originating Board BRIGHT
Year Built 1925
Annual Tax Amount $1,734
Tax Year 2019
Property Description
Bright, roomy, and AFFORDABLE town-home with 1200+ square feet of living area to make your OWN. This delightful porch front home in Belair-Edison has been updated with fresh paint, 2 renovated bathrooms, kitchen tiling (back-splash & floor), and beautiful hardwood throughout. Neighboring main level rooms provide ample living and dining area. Upper level boasts 3 large bedrooms perfect for leisure, teleworking, homeschooling, or added storage. Full bathrooms on each floor for utmost convenience. Large unfinished basement can be cultivated into an impeccable man-cave or family room. Enjoy the view from your upper level balcony, relax on your large front porch, or fire up the grill in your sizable back-yard. This home has everything you need! Come add your personal touch. Schedule a showing today!
Location
State MD
County Baltimore City
Zoning R-7
Rooms
Other Rooms Living Room, Dining Room, Bedroom 2, Bedroom 3, Kitchen, Basement, Bedroom 1, Bathroom 1, Bathroom 2
Basement Other, Daylight, Partial, Rear Entrance, Sump Pump, Unfinished
Interior
Interior Features Dining Area, Floor Plan - Traditional, Formal/Separate Dining Room, Kitchen - Table Space, Upgraded Countertops, Window Treatments, Wood Floors
Hot Water Natural Gas
Heating Forced Air, Programmable Thermostat, Baseboard - Electric
Cooling Central A/C, Programmable Thermostat
Flooring Wood, Tile/Brick, Concrete
Fireplaces Number 1
Fireplaces Type Brick, Mantel(s), Non-Functioning
Equipment Dryer, Microwave, Oven/Range - Gas, Refrigerator, Stove, Washer, Water Heater, Water Heater - High-Efficiency
Fireplace Y
Window Features Screens,Wood Frame
Appliance Dryer, Microwave, Oven/Range - Gas, Refrigerator, Stove, Washer, Water Heater, Water Heater - High-Efficiency
Heat Source Natural Gas
Laundry Washer In Unit, Dryer In Unit
Exterior
Exterior Feature Porch(es), Brick, Balcony, Roof
Utilities Available Electric Available, Natural Gas Available, Water Available, Sewer Available, Cable TV Available
Waterfront N
Water Access N
Accessibility None
Porch Porch(es), Brick, Balcony, Roof
Parking Type On Street
Garage N
Building
Story 3
Sewer Public Sewer
Water Public
Architectural Style AirLite
Level or Stories 3
Additional Building Above Grade, Below Grade
New Construction N
Schools
School District Baltimore City Public Schools
Others
Senior Community No
Tax ID 0308254188B034
Ownership Fee Simple
SqFt Source Estimated
Acceptable Financing Cash, Conventional, FHA, FHA 203(k), FHA 203(b), VA
Listing Terms Cash, Conventional, FHA, FHA 203(k), FHA 203(b), VA
Financing Cash,Conventional,FHA,FHA 203(k),FHA 203(b),VA
Special Listing Condition Standard
Read Less
Want to know what your home might be worth? Contact us for a FREE valuation!

Our team is ready to help you sell your home for the highest possible price ASAP

Bought with Non Member • Non Subscribing Office






